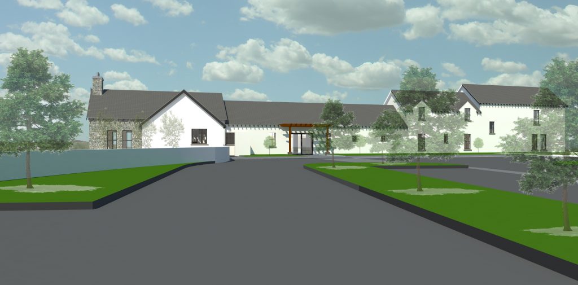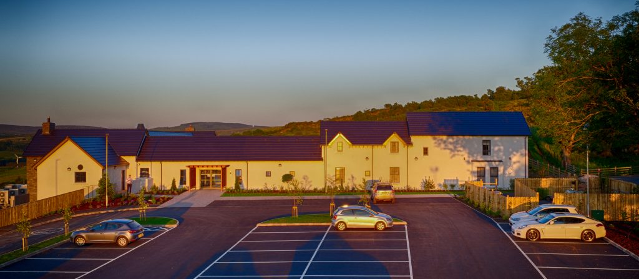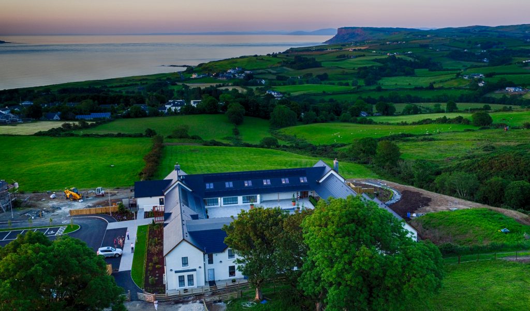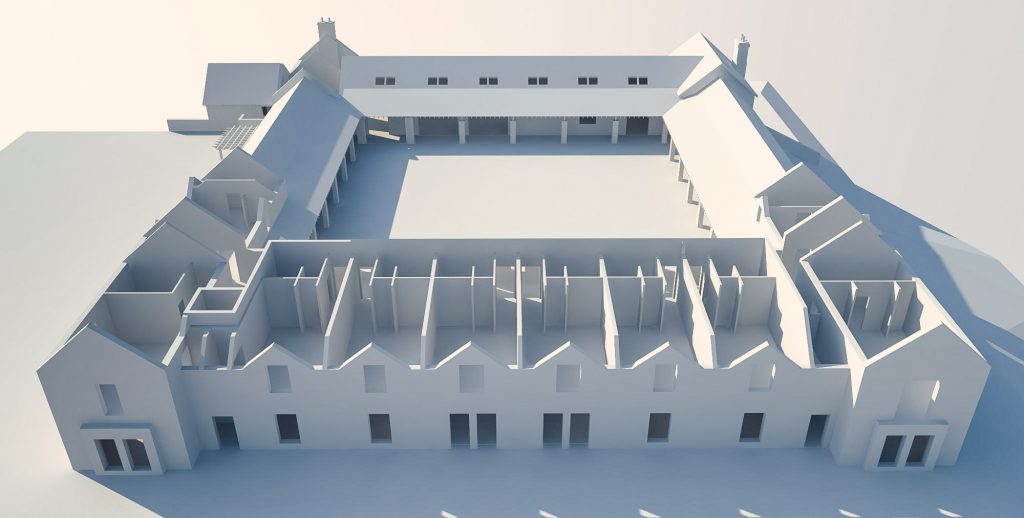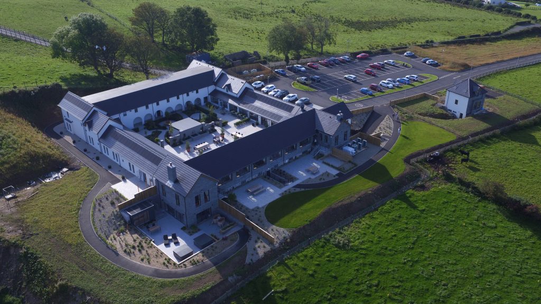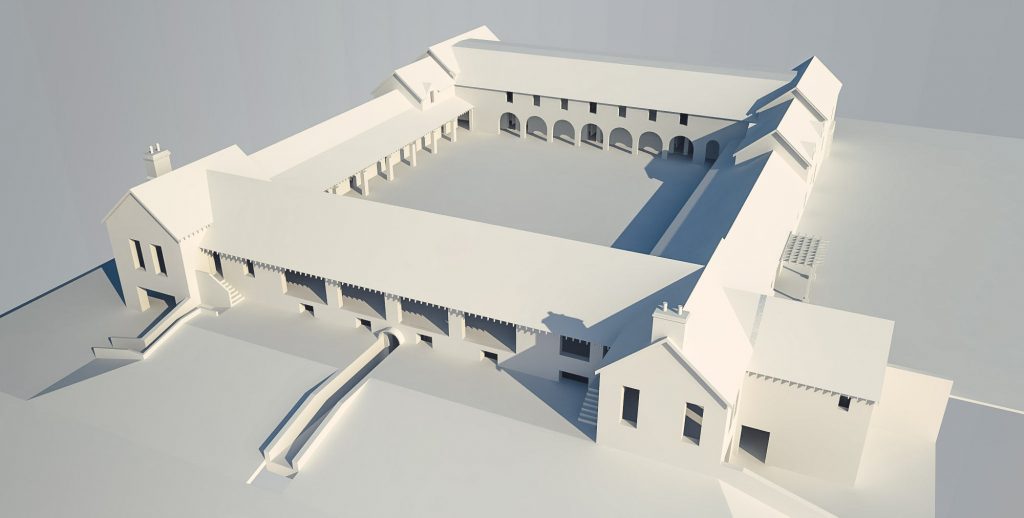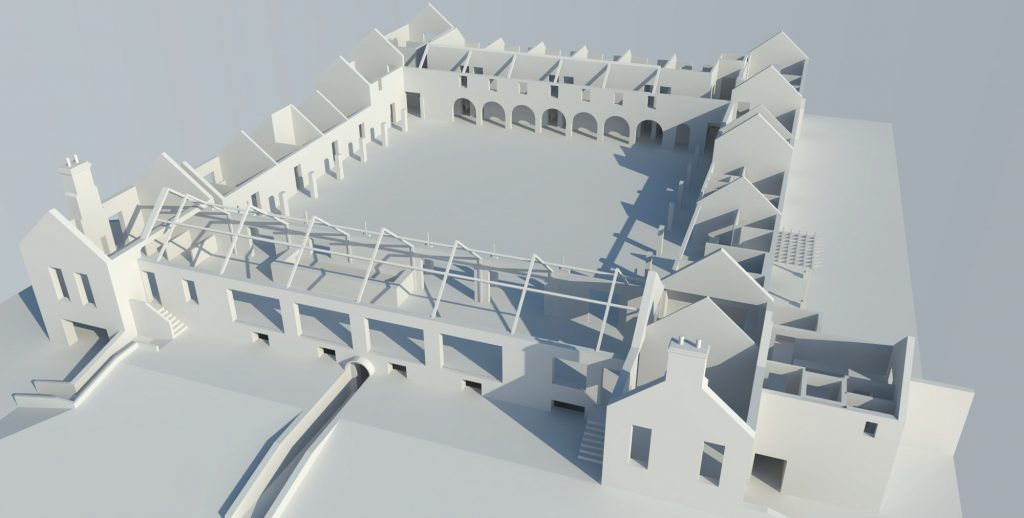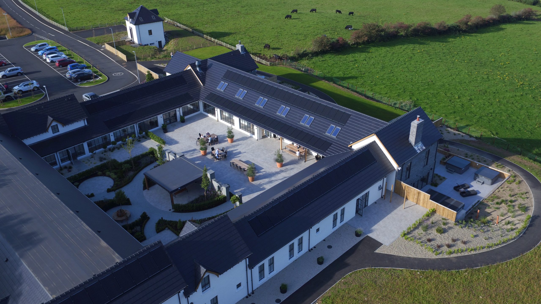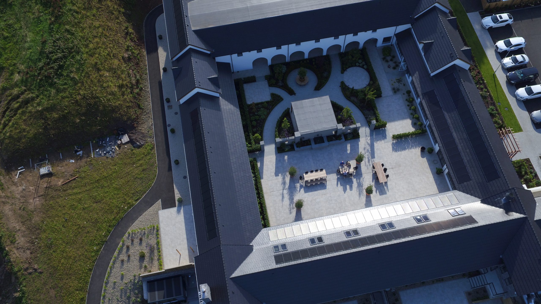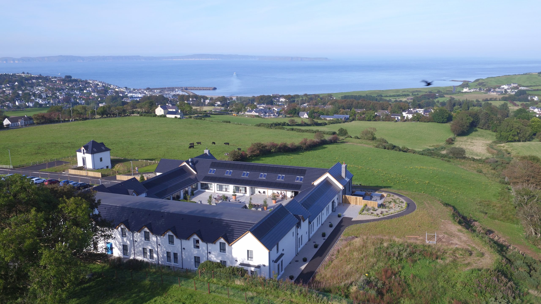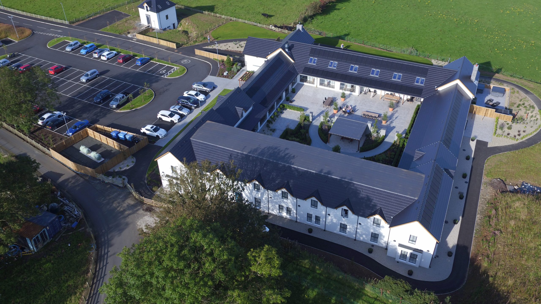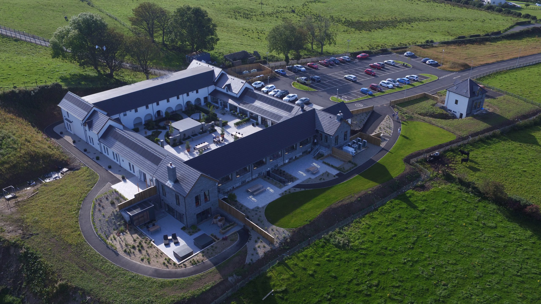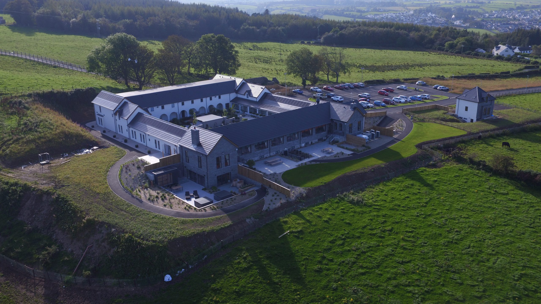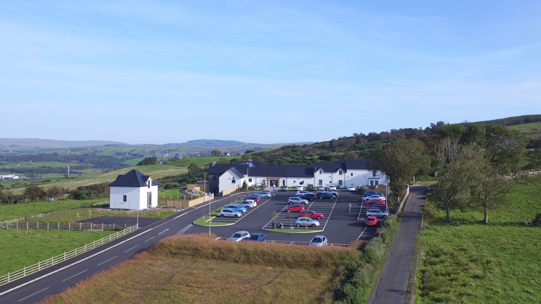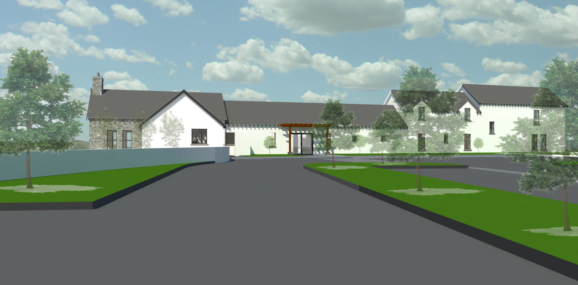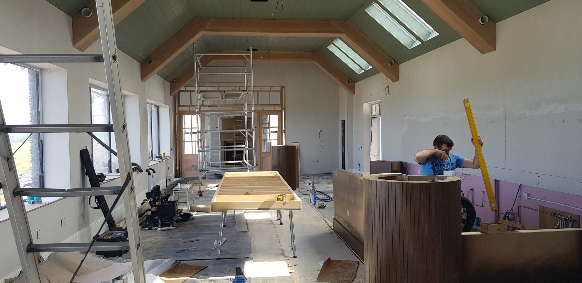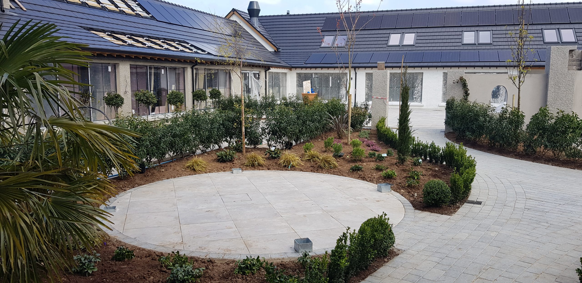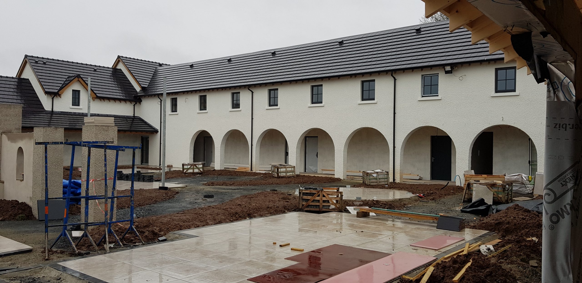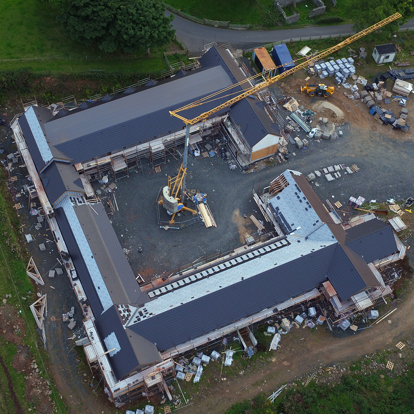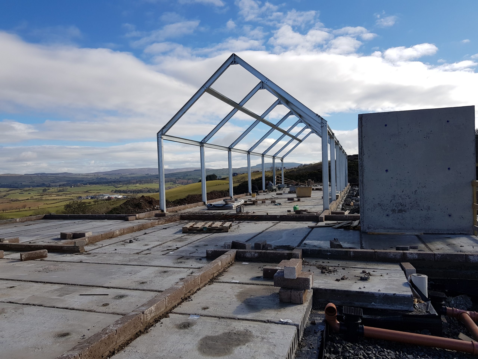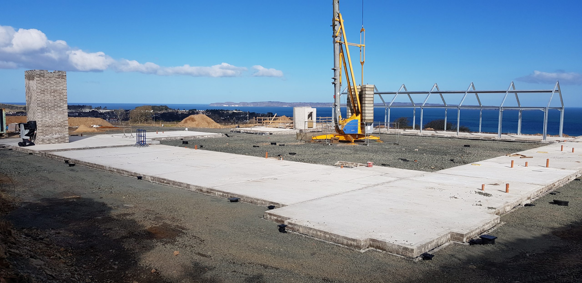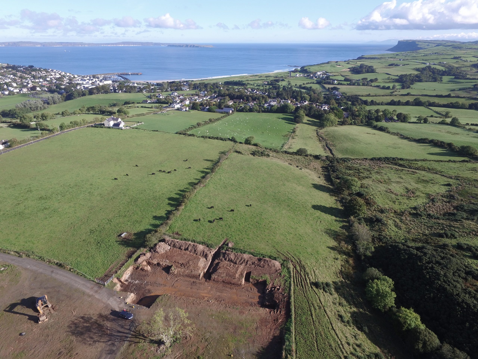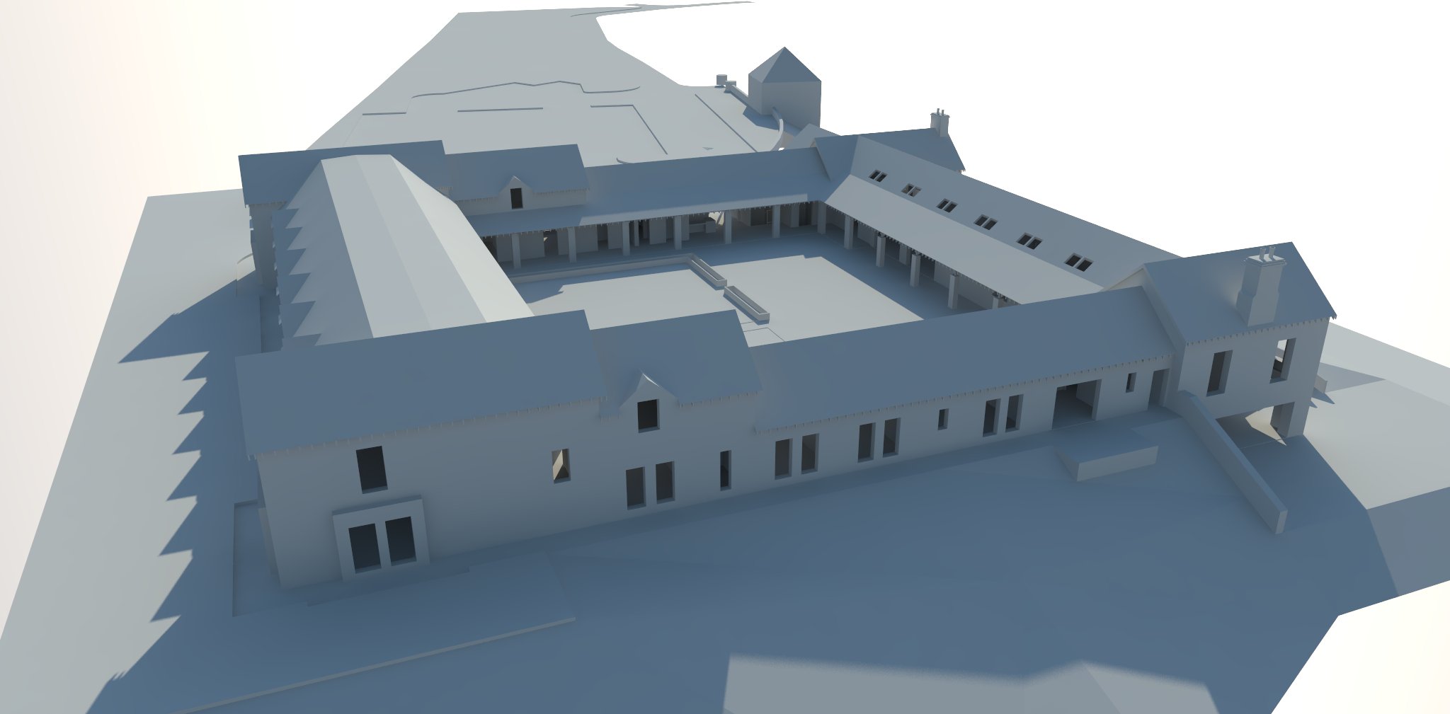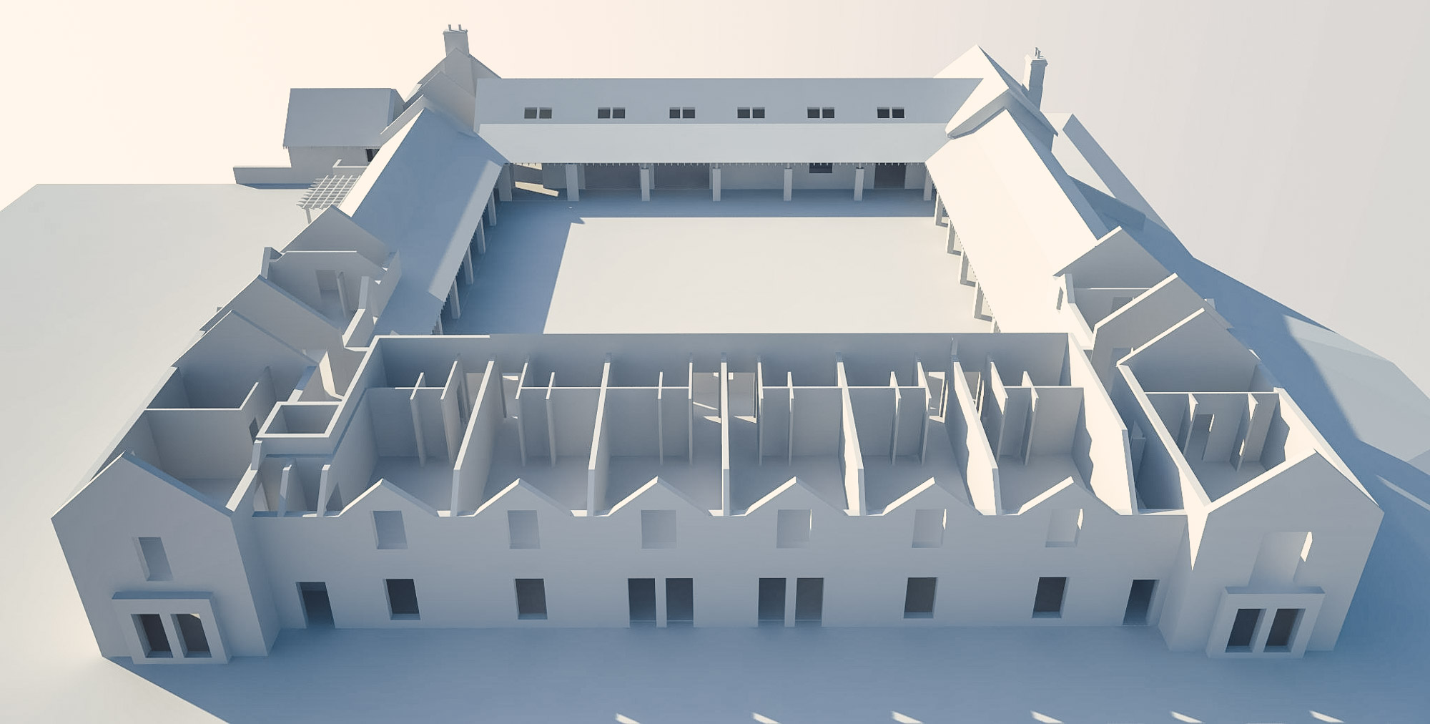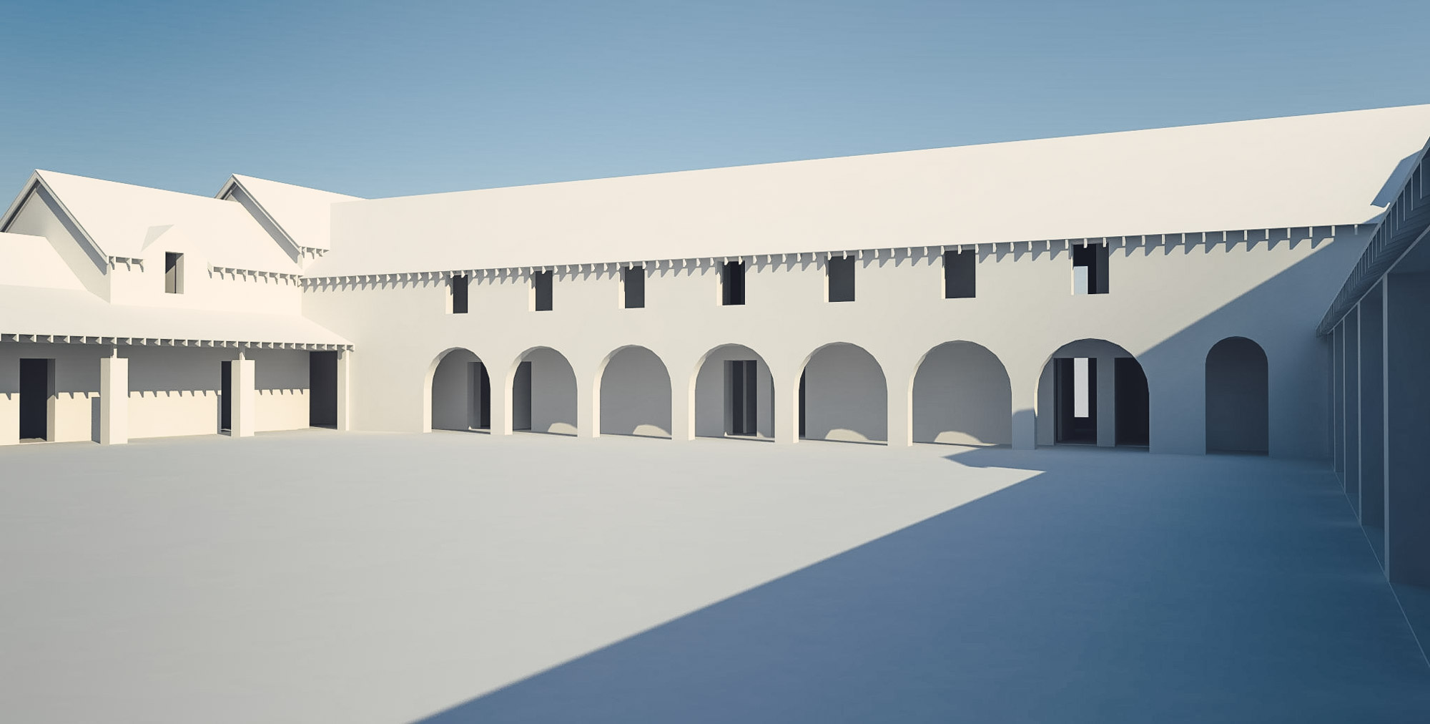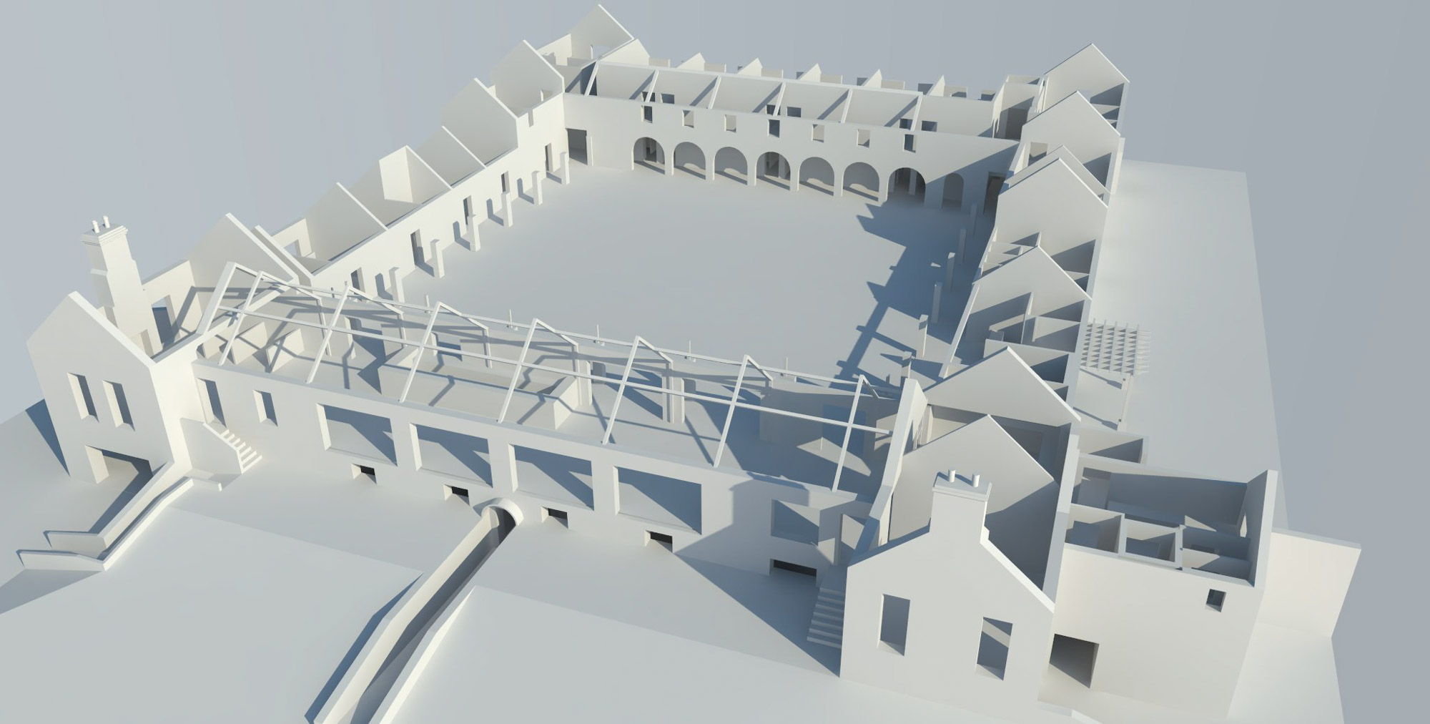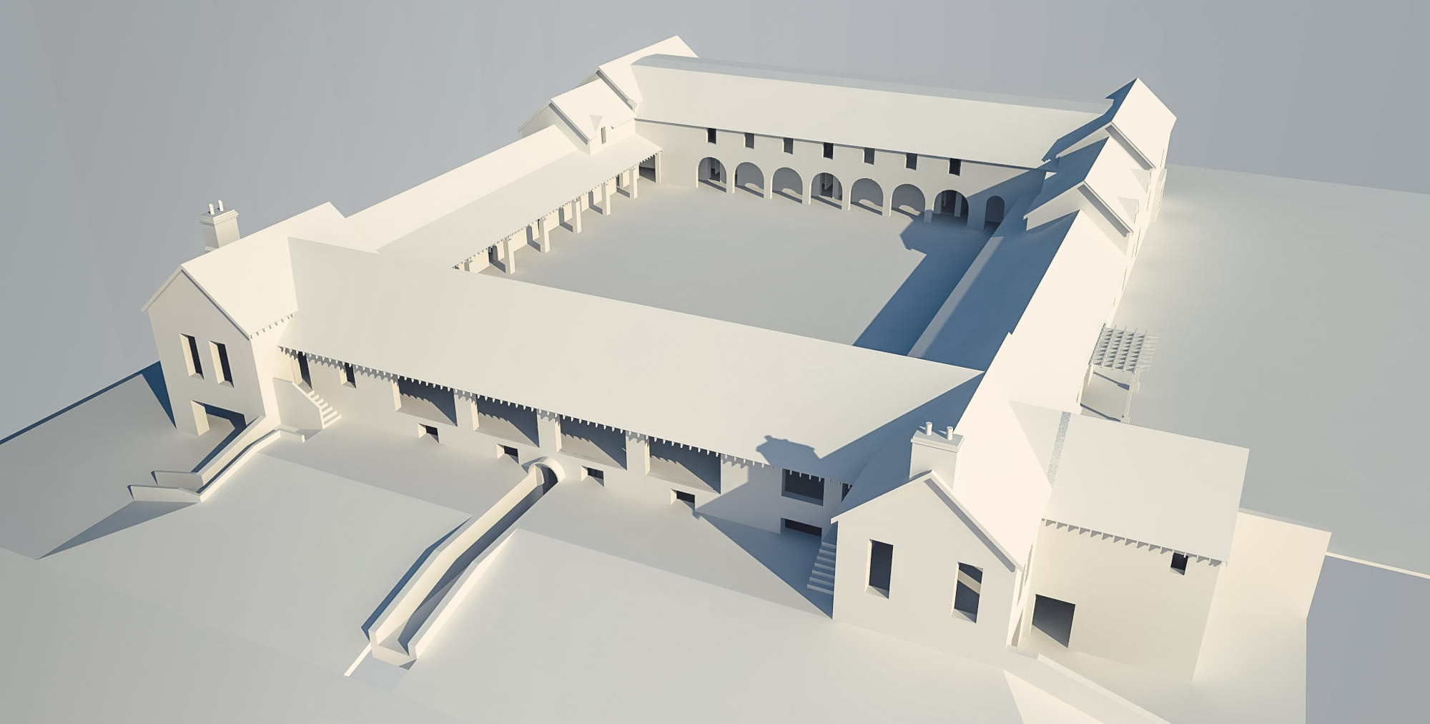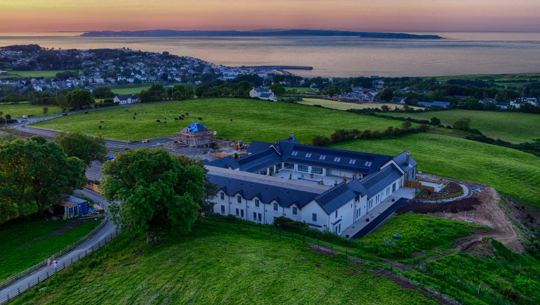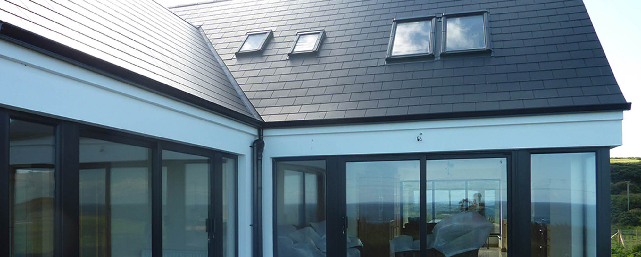[h6]
After a 5 year planning battle Laverty Architecture gaines approval to retain Fred's home.
[/h6]

Log Cablin on the left from Seacon Road.
[full]
The log cabin was placed on the site without planning permission and Planning enforcement immediately issued Fred an enforcement notice. An Architect friend of the family lodged an application for planning which was subsequently taken to council as a refusal. At this stage Laverty Architecture was asked to take over as agent.
Over the next few years we generated the largest file (standing at almost a foot tall) this office has ever seen. Many different policies where tested and we had many meetings with the Planning department, Local politicians, MLA's and MP's. Ultimately the Planning Department felt they could not approve the application for fear of setting a president for this type of building in the countryside.
[contentdivider]
Plans were refused for reasons:
1.The proposal is contrary to Policy CTY1 of Planning Policy Statement 21, Sustainable Development in the Countryside in that there are no overriding reasons why this development is essential in this rural location and could not be located within a settlement.
2.The proposal is contrary to Policy CTY6 of Planning Policy Statement 21, Sustainable Development in the Countryside in that the applicant has not provided satisfactory long term evidence that a new dwelling is a necessary response to the particular circumstances of the case and that genuine hardship would be caused if planning permission were refused,
3.The proposal is contrary to Policy CTY13 & 14 of Planning Policy Statement 21, Sustainable Development in the Countryside in that the building is of an unacceptable design and is a prominent feature in the landscape. The site is unable to provide a suitable degree of enclosure and integration for the building and the development therefore erodes the character of the surrounding rural area.
4.The proposal is contrary to Policy CTY10 of Planning Policy Statement 21, Sustainable Development in the Countryside and does not merit being considered as an exceptional case in that it has not been demonstrated that the farm business is currently active and has be4en established for at least six years.
[contentdivider]

Fred's Home.
The Appeal on the refusal was then lodged with The Planning Appeals Commission. And a hearing date was set for the week before Christmass 2012.
A lengthy statement of case history and rebuttals to the Planning Department's reasons for refusal was prepared by Ciaran Laverty and submitted long before the hearing date.
During the two hour hearing, the Planning Department, along with Fred and his neighbours where all asked various questions by the commissioner. Ciaran was only asked to confirm his name, then told “you have provided me with a very comprehensive and frank statement, so we won't need to hear from you today” So sat and listened for the rest of the hearing.
The decision from the PAC came in a few days ago and its clear from the report why the PAC approved what the planners thought they couldn't.
Policy CTY6 PPS21 relating to “domestic and personal circumstances”. Not every planning case fits the strict criteria of PPS21. CTY6 allows the planners to essentially “have a heart” and grant approval where “there are no alternative solutions to meet the particular circumstances of the case,” Unfortunate no one had told the planners to what degree this they can have a heart, so they simply had none and left it to the Planning Appeals commissions. The planners to their defence do not get steerage from anyone and generally apply policies based on PAC rulings.
Thankfully The Planning Appeals Comission granted Fred's Approval. Fred can now for the first time enjoy his home and his retirement without fear of eviction and demolition.
Planning Appeal Commission decision. Link
[/full]
