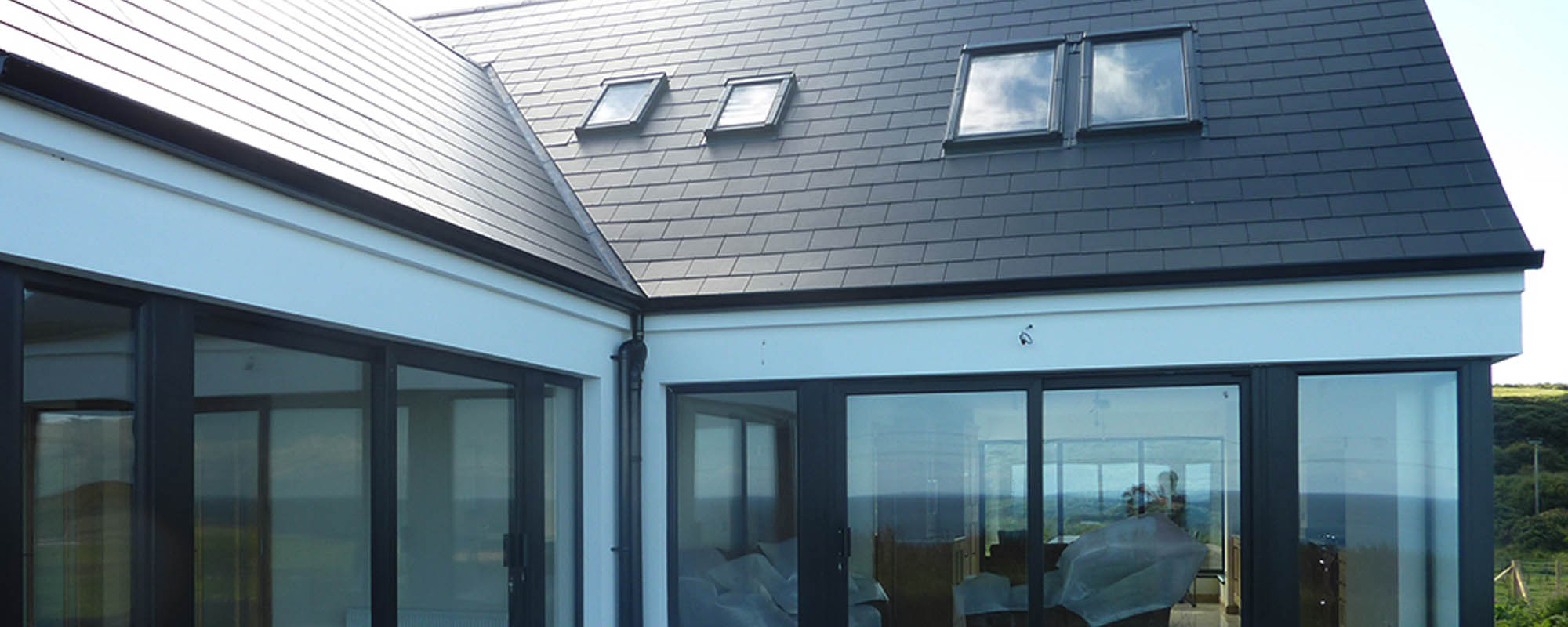
Laverty Architecture just received approval for a change of house type outside Ballycastle. We got the original approval on the site and it's nice to see the site go through to the building stage. We had a much bigger house approved on the site for the previous owners which didn't suit the needs of our current clients.
The client brief was for a house no more than 2200ft2 with good solar gain which takes advantage of the sea views. Being on the North Coast its hard to strike a balance between looking north towards the sea which gets no sun while taking advantage of the predominantly southern sun........which doesn't look towards the sea. We feel a narrower house is the best solution as it facilitates front to back rooms better. So you can have windows getting sun and windows looking to the sea. Its then a matter of balance and what our EPC target is. This narrow form also allows for a lower ridge height allowing us to go full 2 storey while still complying with ridge height restrictions set out in the outline planning approval.
The house is angled so the living areas get the sun all day and the sun moves to the different rooms at the time they would most commonly be in use. Kitchen gets sun in the morning and most of the day with the sun setting in the living room in the evening. The bay window to the kitchen/Dining will catch the last rays of sun in the evening when the sun moves around to the rear of the house. The living spaces connect to a large south facing back garden. We have tried to reduce the amount of hard standing by forming a 'court yard' type driveway.
Published by: ciaran in Architectural News Stories, Laverty Architecture News


